97 Cumberbach Street, Wyandanch, NY 11798
$521,000
Sold Price
Sold on 2/28/2022
 3
Beds
3
Beds
 3
Baths
3
Baths
 Built In
2006
Built In
2006
| Listing ID |
11034550 |
|
|
|
| Property Type |
Residential |
|
|
|
| County |
Suffolk |
|
|
|
| Township |
Babylon |
|
|
|
| School |
Wyandanch |
|
|
|
|
| Total Tax |
$12,822 |
|
|
|
| Tax ID |
0100-080-00-03-00-139-000 |
|
|
|
| FEMA Flood Map |
fema.gov/portal |
|
|
|
| Year Built |
2006 |
|
|
|
| |
|
|
|
|
|
Large & Spacious Colonial. 2006 Renovation added a full 2nd floor. Crown Moldings & Raised Panels Int, doors throughout! Lots of Closets. Custom Wood Cabinets w/ Granite and Stainless Steel Appliances in Kitchen. Bamboo Flooring in Kitchen & Dining room which has glass sliding doors to wood deck. The 1st floor has an updated full bathrm w/ tub. Den comes w/ custom-built granite topped wet bar with small refrigerator. This makes a great area for entertaining. The 2nd Floor features Office Nook & Window. Master bedrm w/ large walk-in closet & ensuite full bath (soaking tub, separate shower stall, granite vanity sink) and MB has a glass sliding door to balcony that completes this private area. Two additional large bedrm each contain walk in closet & private entrance into the full hall bath w/skylight. Full basement includes laundry & 3 separate room as well as an egress window for safety. Fenced Backyd has a low wood deck & cement patio. Driveway can fit up to 6 cars! Green Home
|
- 3 Total Bedrooms
- 3 Full Baths
- 0.14 Acres
- 6000 SF Lot
- Built in 2006
- Available 1/14/2022
- Drop Stair Attic
- Lower Level: Finished, Partly Finished
- Lot Dimensions/Acres: 60x100
- Condition: Mint
- Oven/Range
- Refrigerator
- Dishwasher
- Microwave
- Washer
- Dryer
- Carpet Flooring
- Hardwood Flooring
- Balcony
- 10 Rooms
- Family Room
- Den/Office
- Walk-in Closet
- Baseboard
- Hot Water
- Forced Air
- Oil Fuel
- Wall/Window A/C
- Basement: Full
- Hot Water: Electric Stand Alone
- Features: L-shaped dining room,master bath, wet bar
- Brick Siding
- Vinyl Siding
- Community Water
- Other Waste Removal
- Deck
- Patio
- Fence
- Construction Materials: Frame
- Lot Features: Level
- Parking Features: Private,Driveway
- Window Features: Skylight(s)
- Sold on 2/28/2022
- Sold for $521,000
- Buyer's Agent: Paula I Lescano
- Company: Exit Realty Hillcourt
|
|
Realty Connect USA L I Inc
|
|
|
Realty Connect USA L I Inc
|
Listing data is deemed reliable but is NOT guaranteed accurate.
|



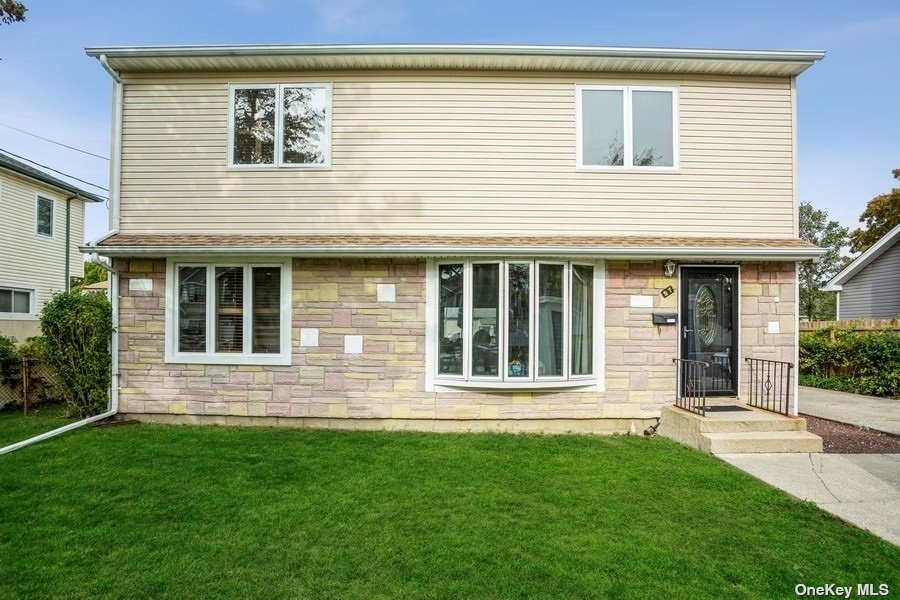

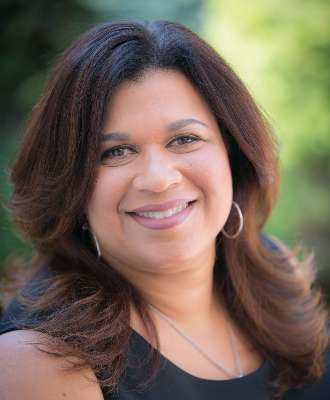
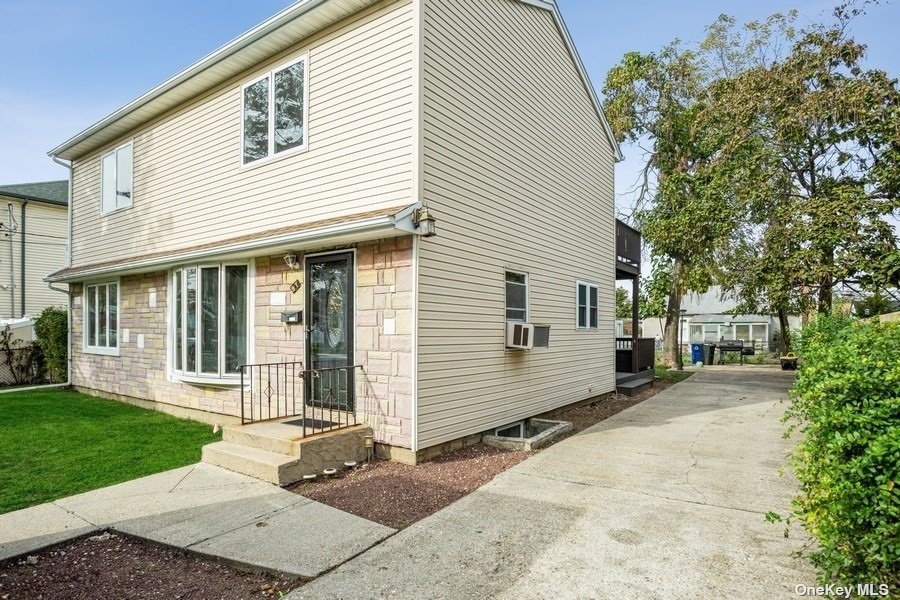 ;
;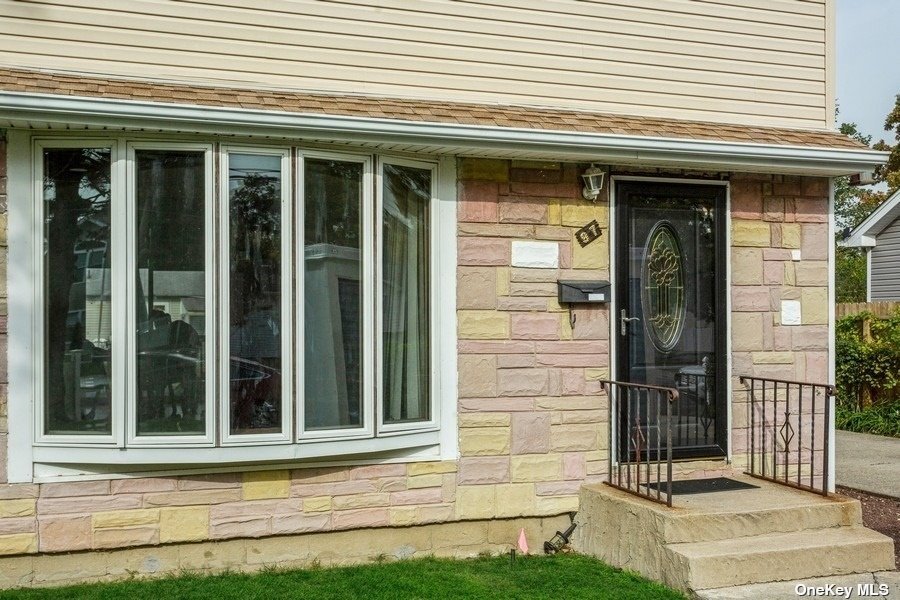 ;
;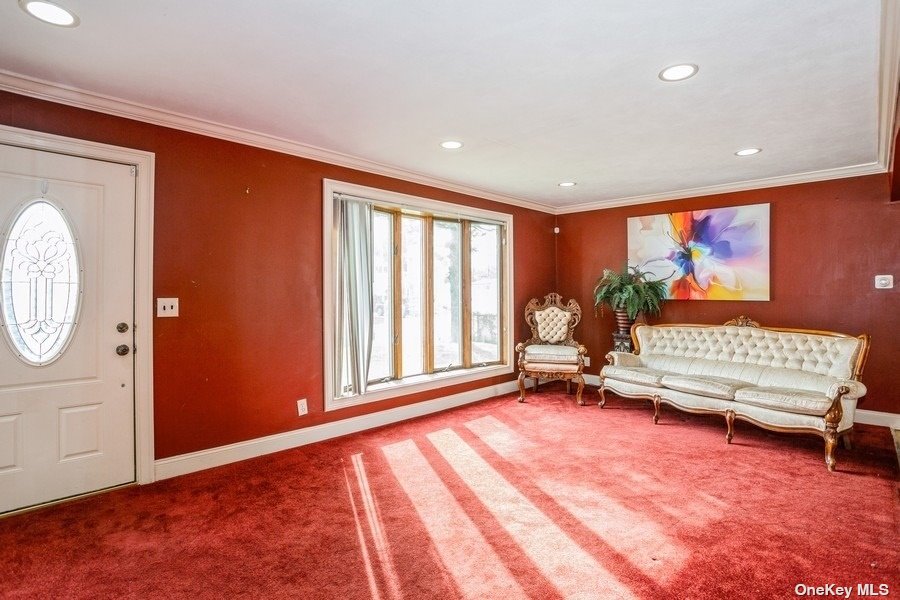 ;
;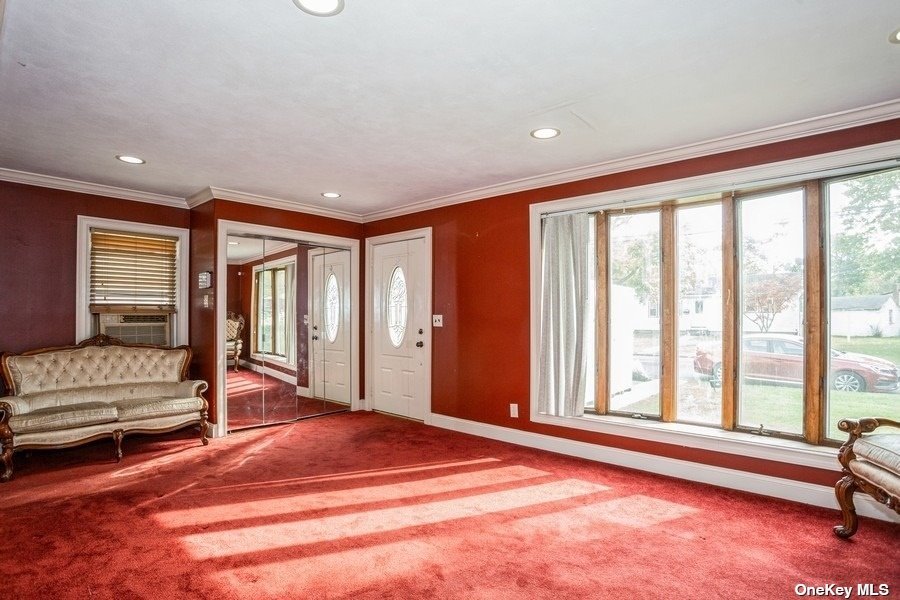 ;
;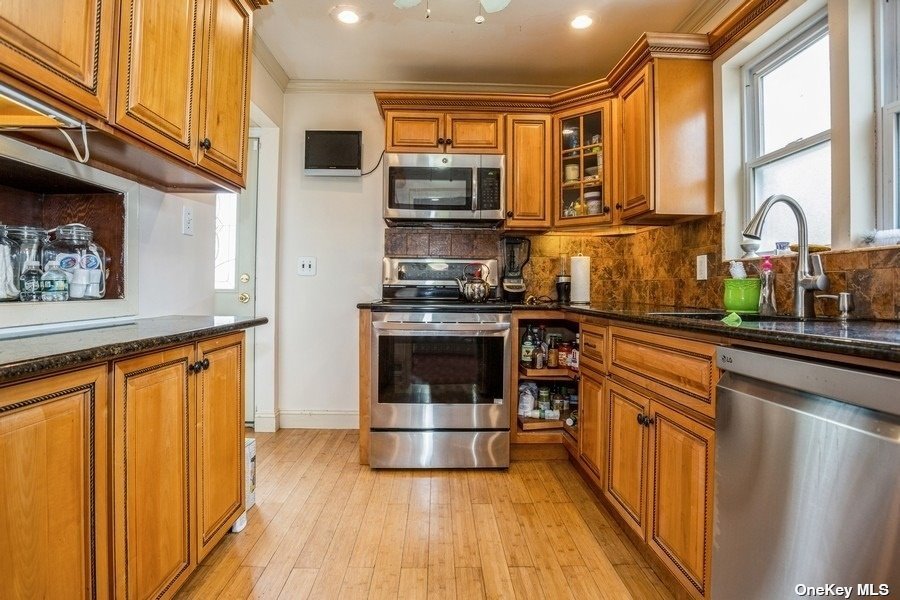 ;
;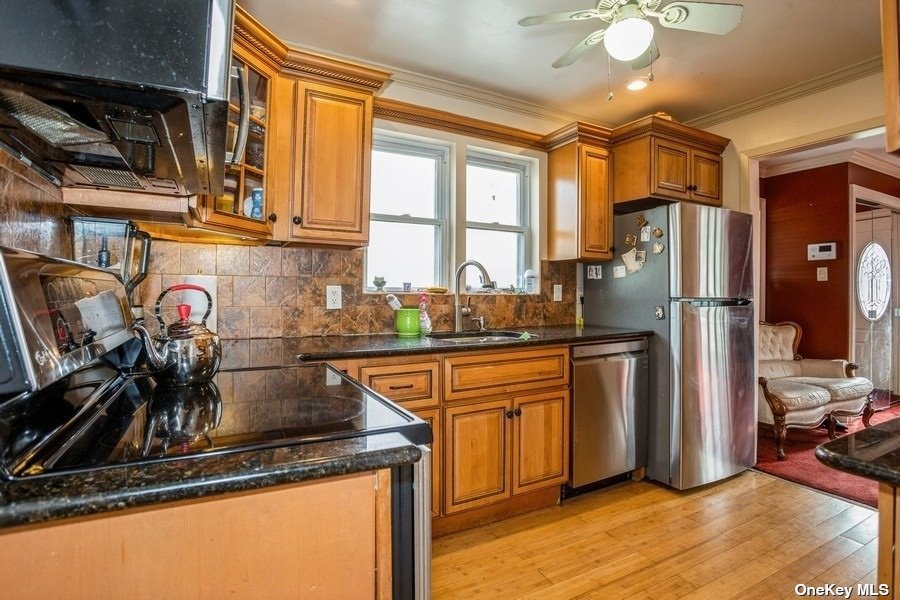 ;
;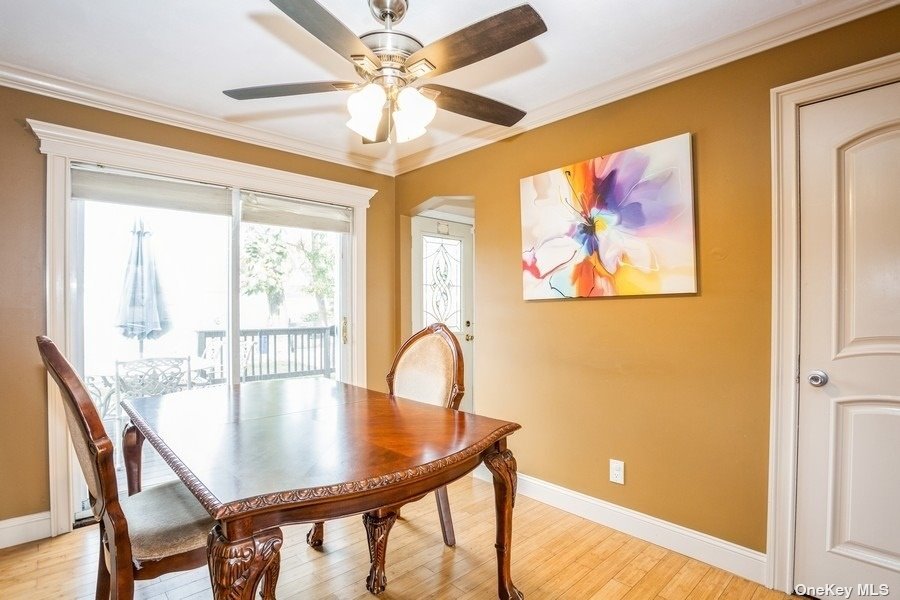 ;
;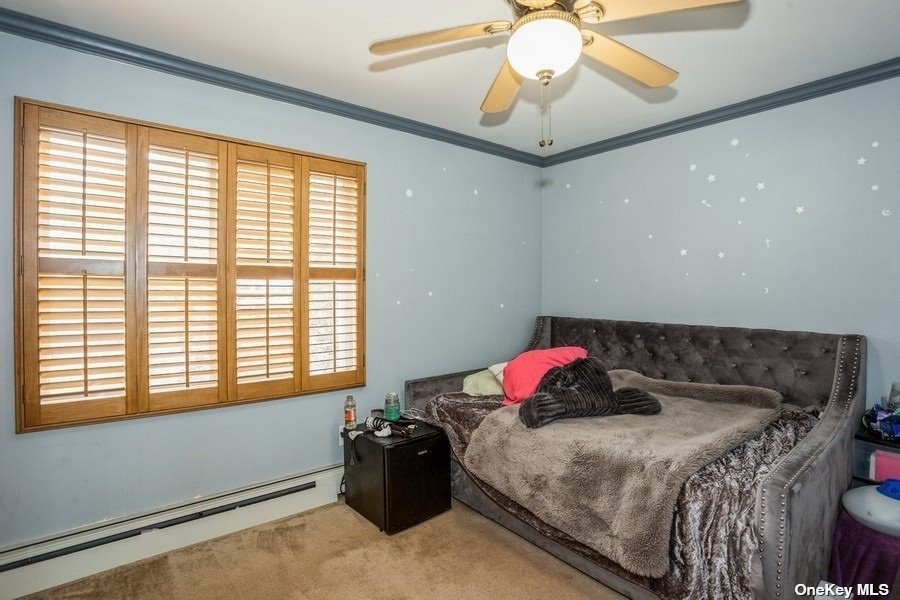 ;
;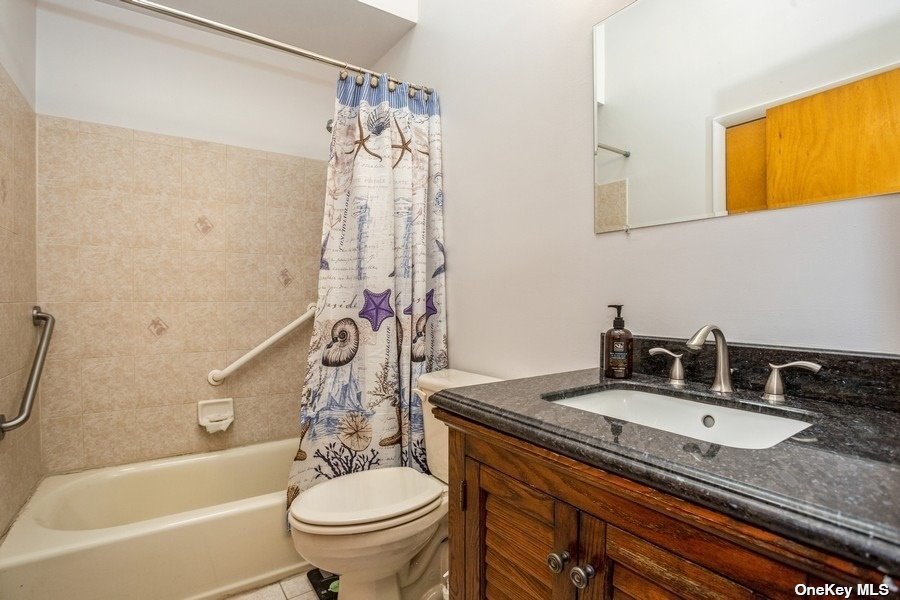 ;
;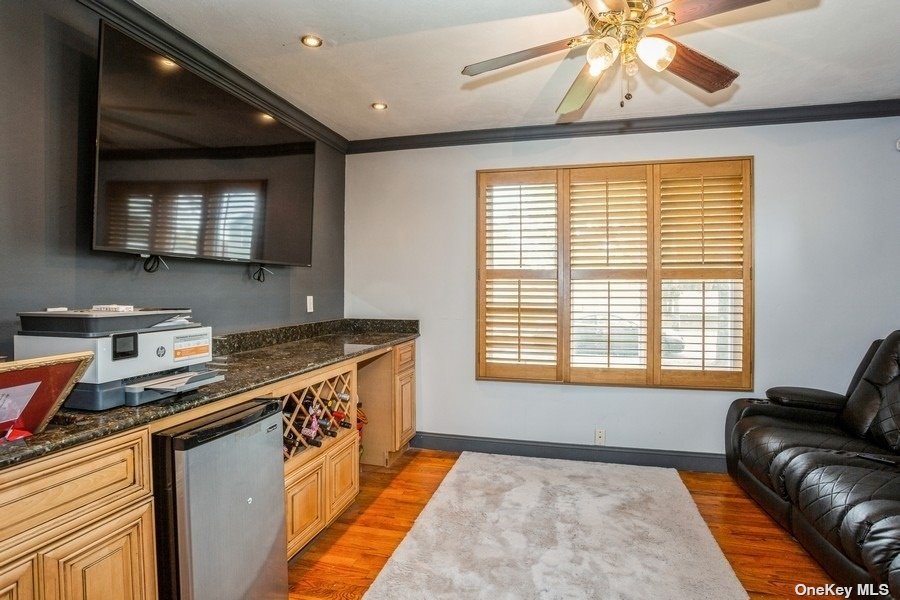 ;
;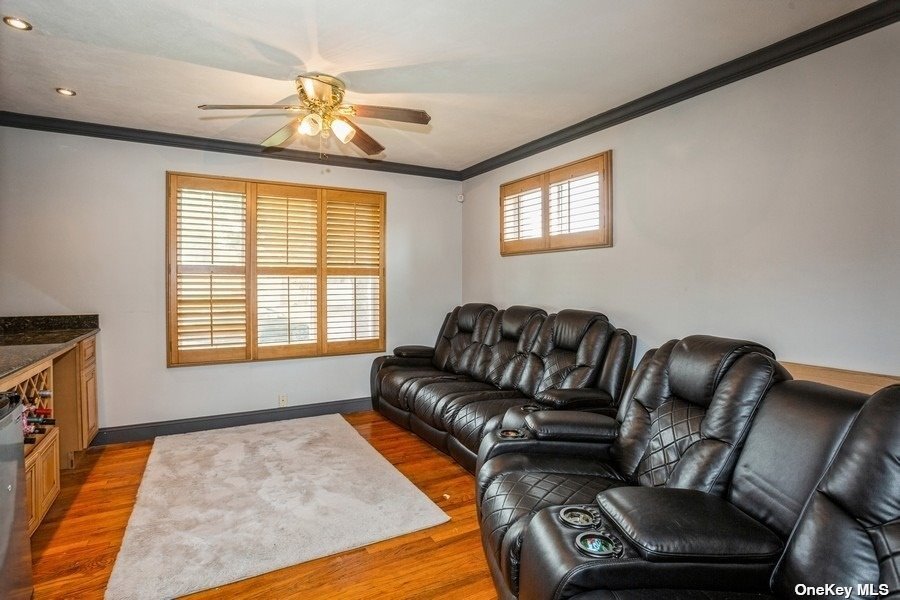 ;
;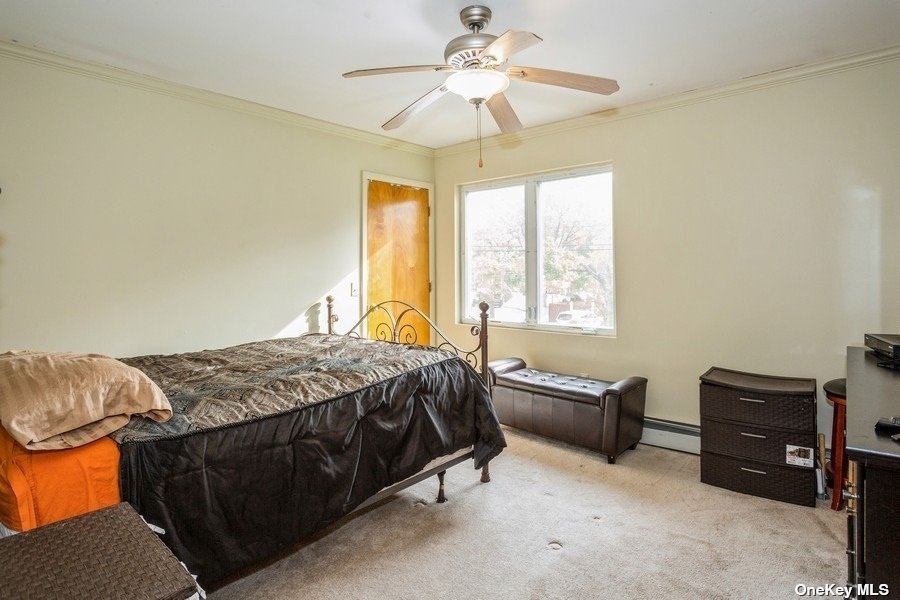 ;
;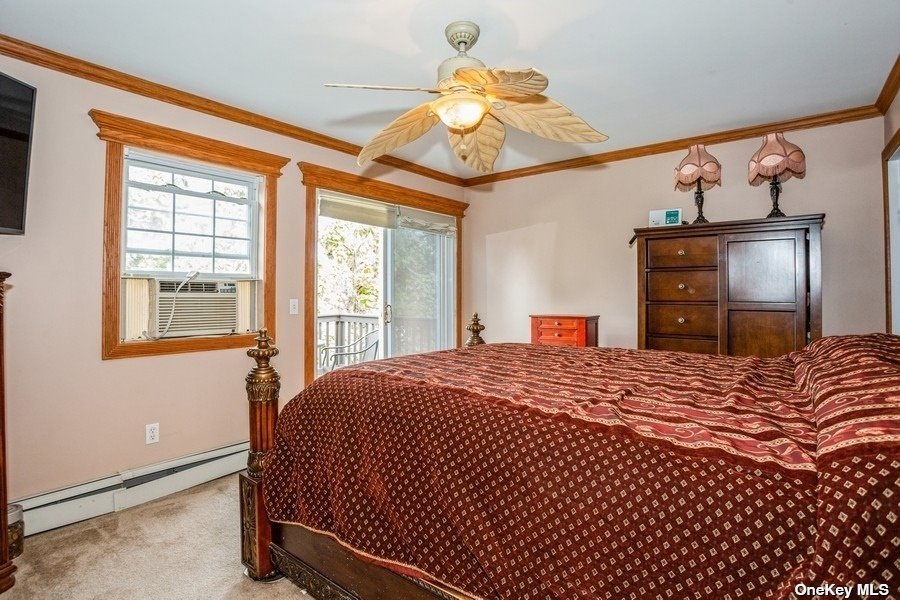 ;
;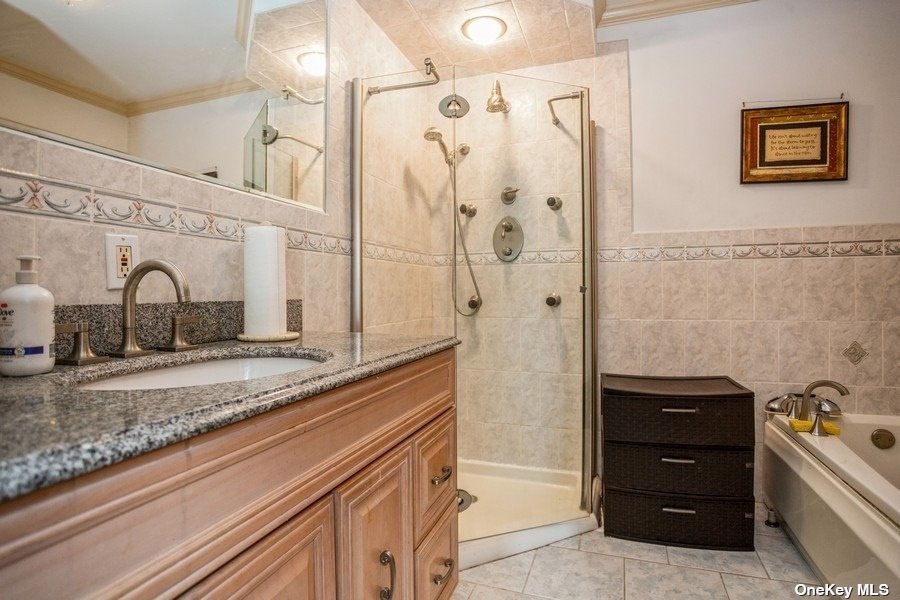 ;
;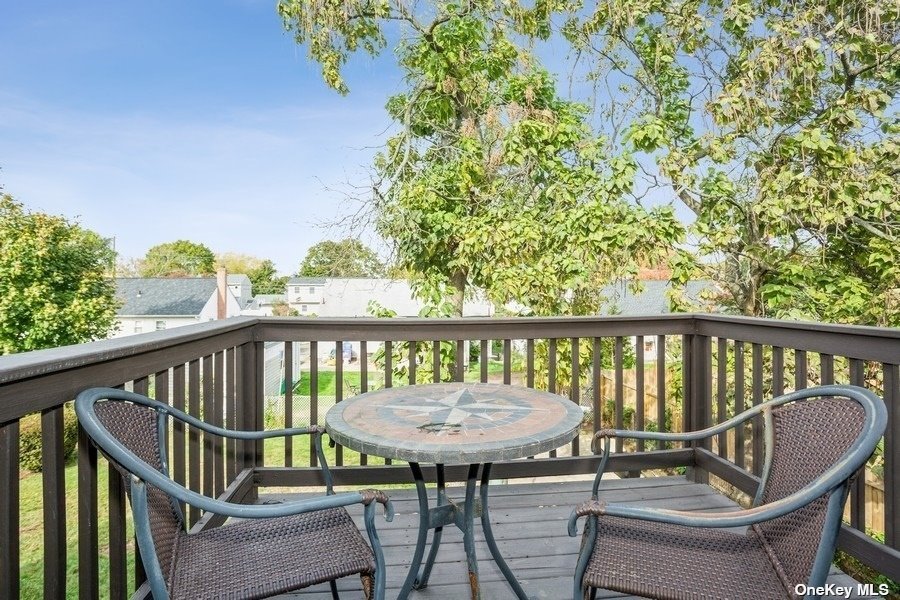 ;
;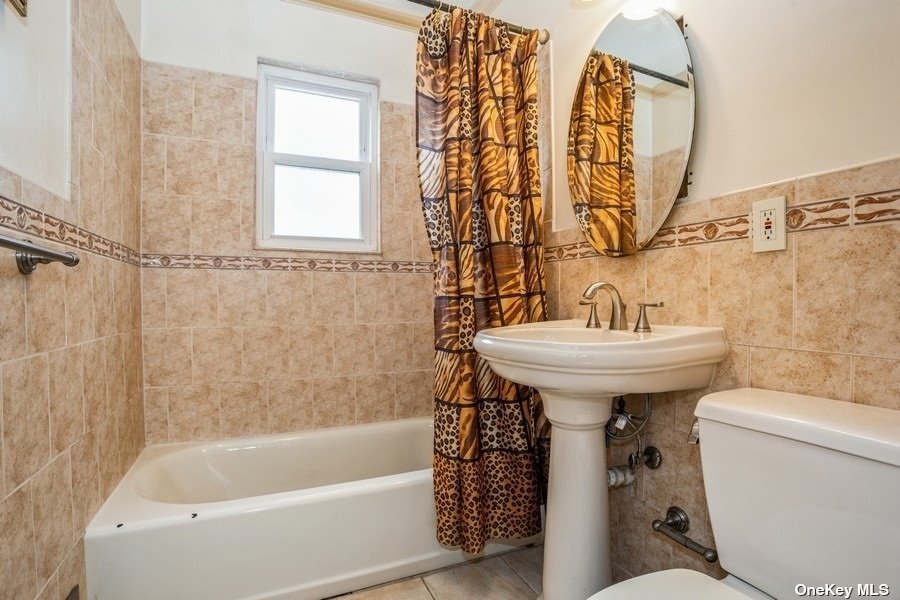 ;
;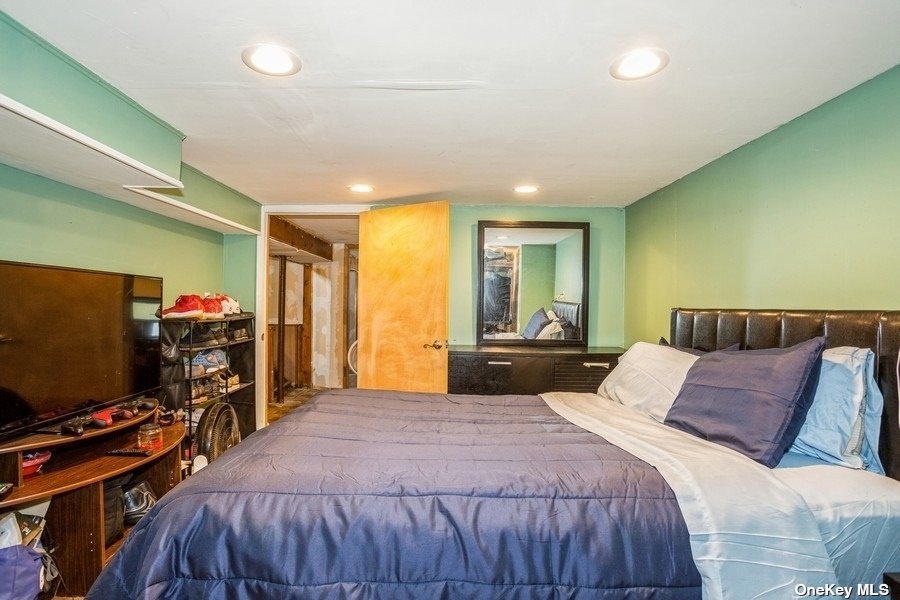 ;
;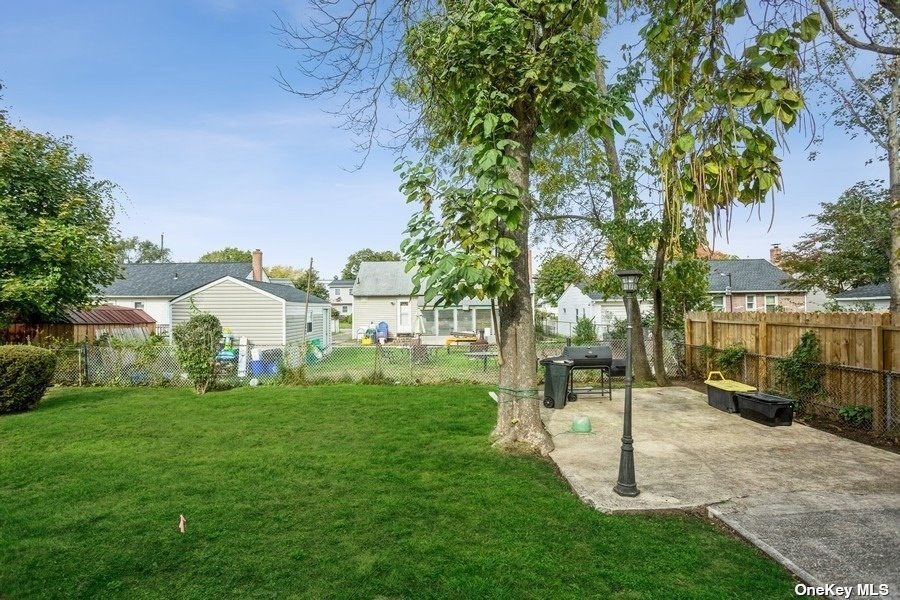 ;
;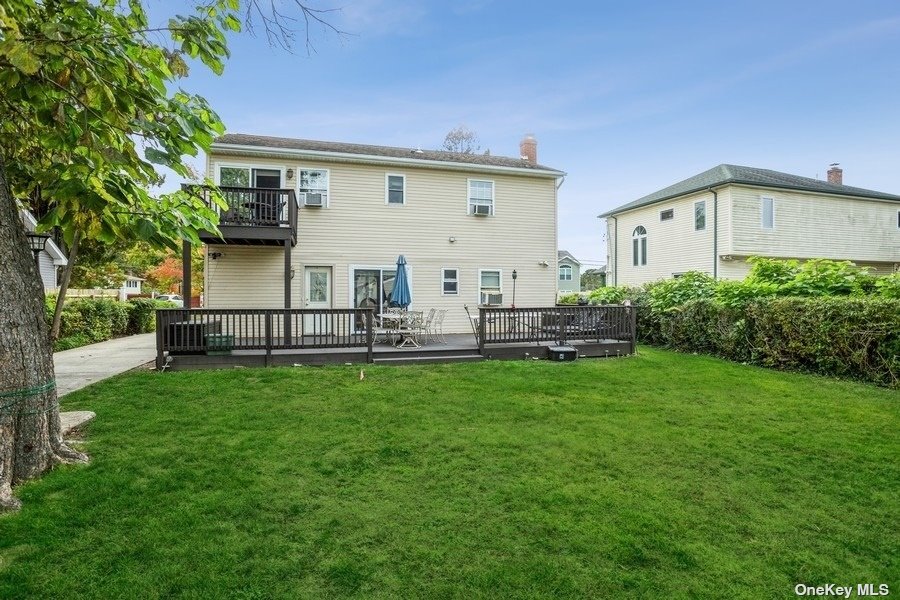 ;
;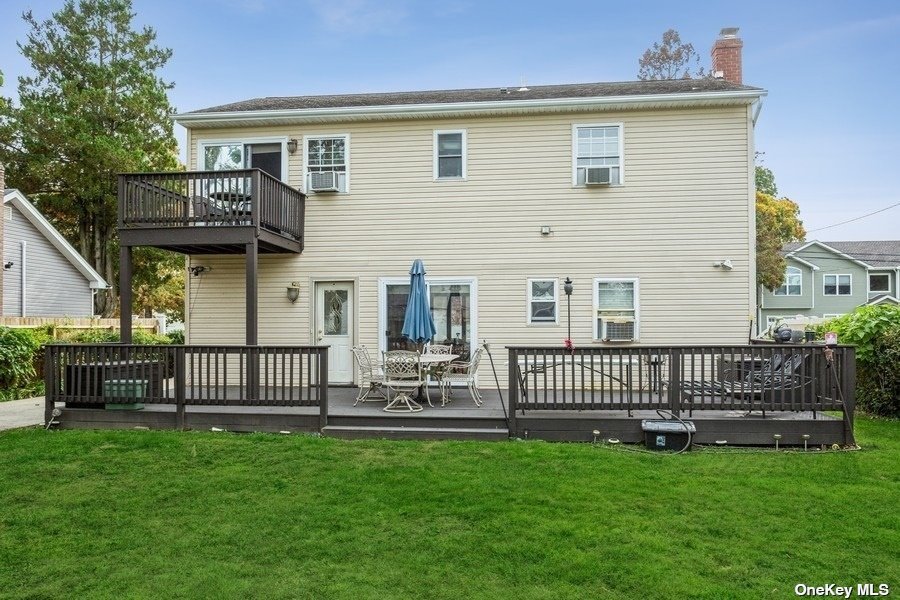 ;
;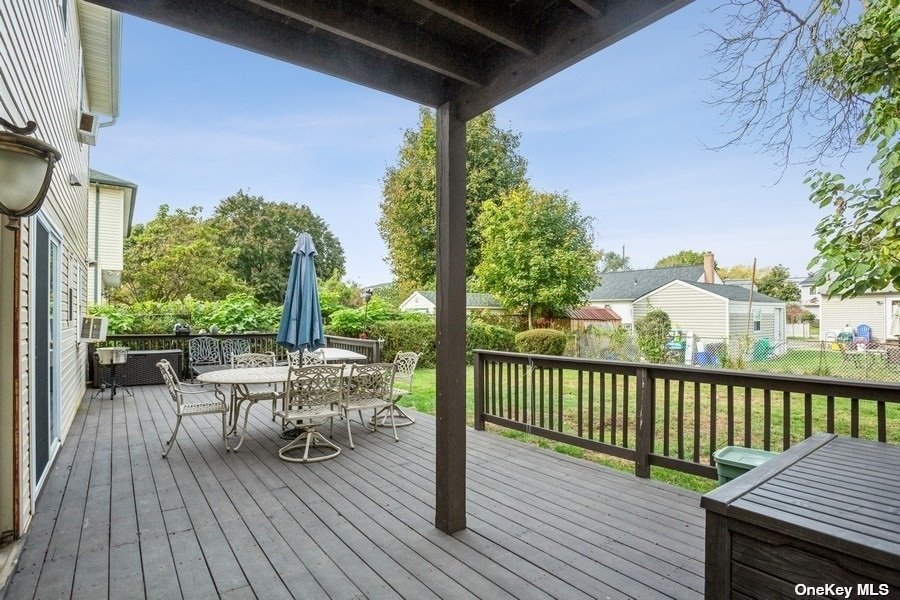 ;
;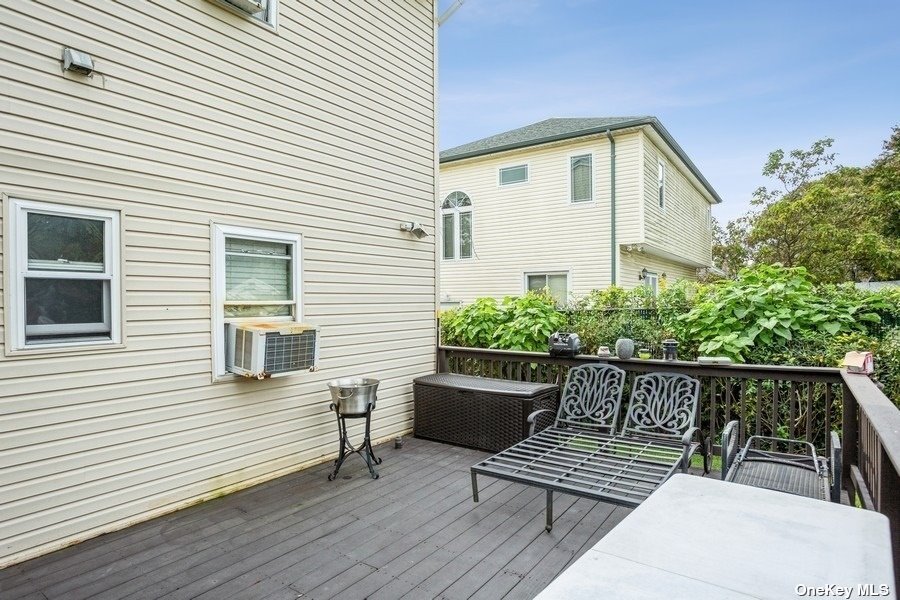 ;
;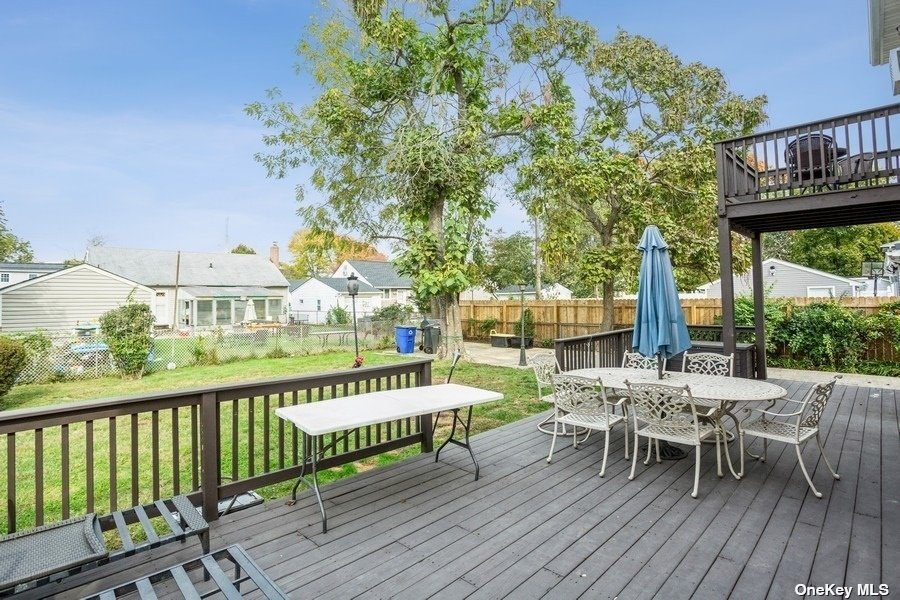 ;
;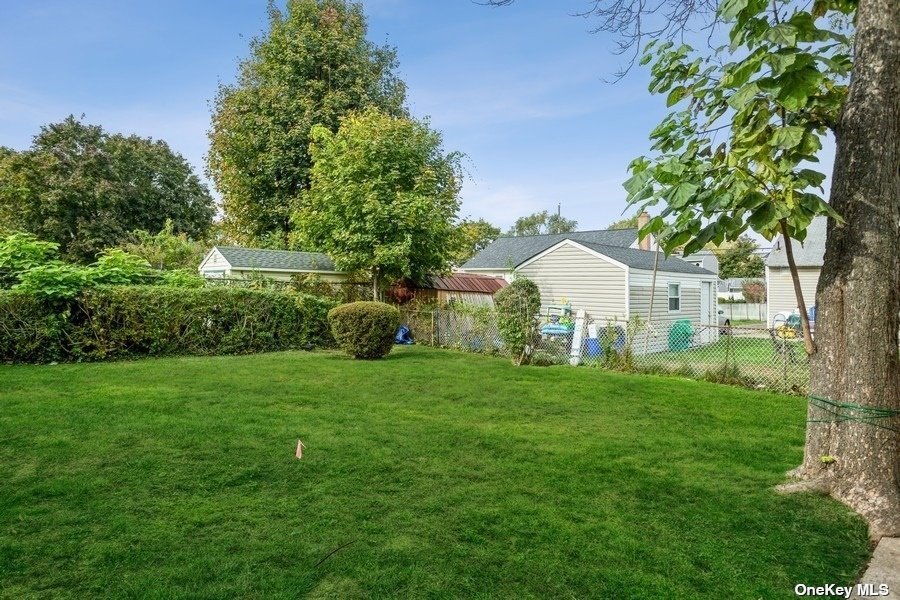 ;
;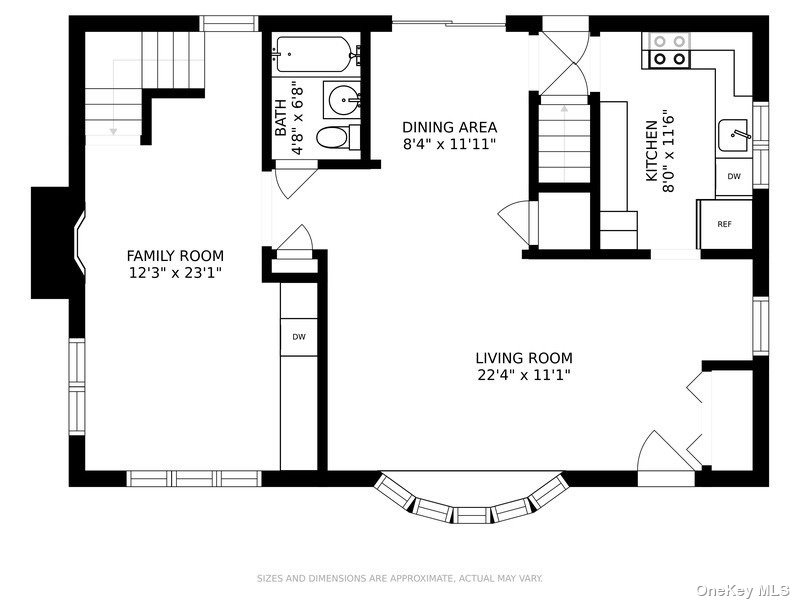 ;
;